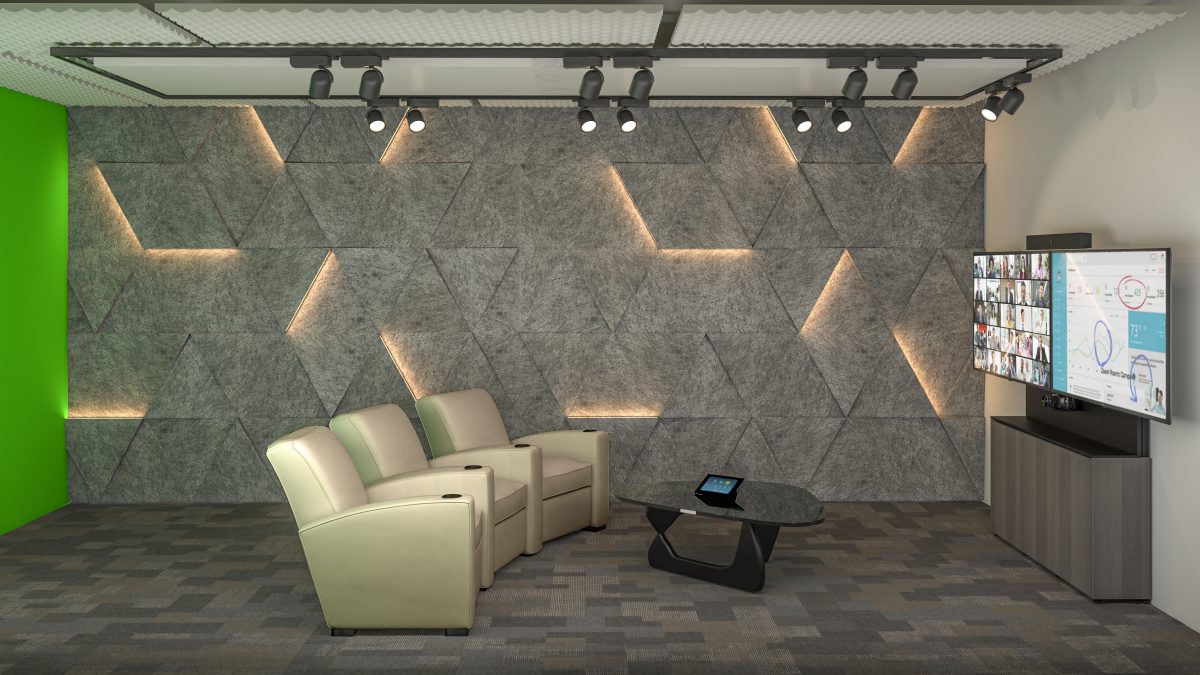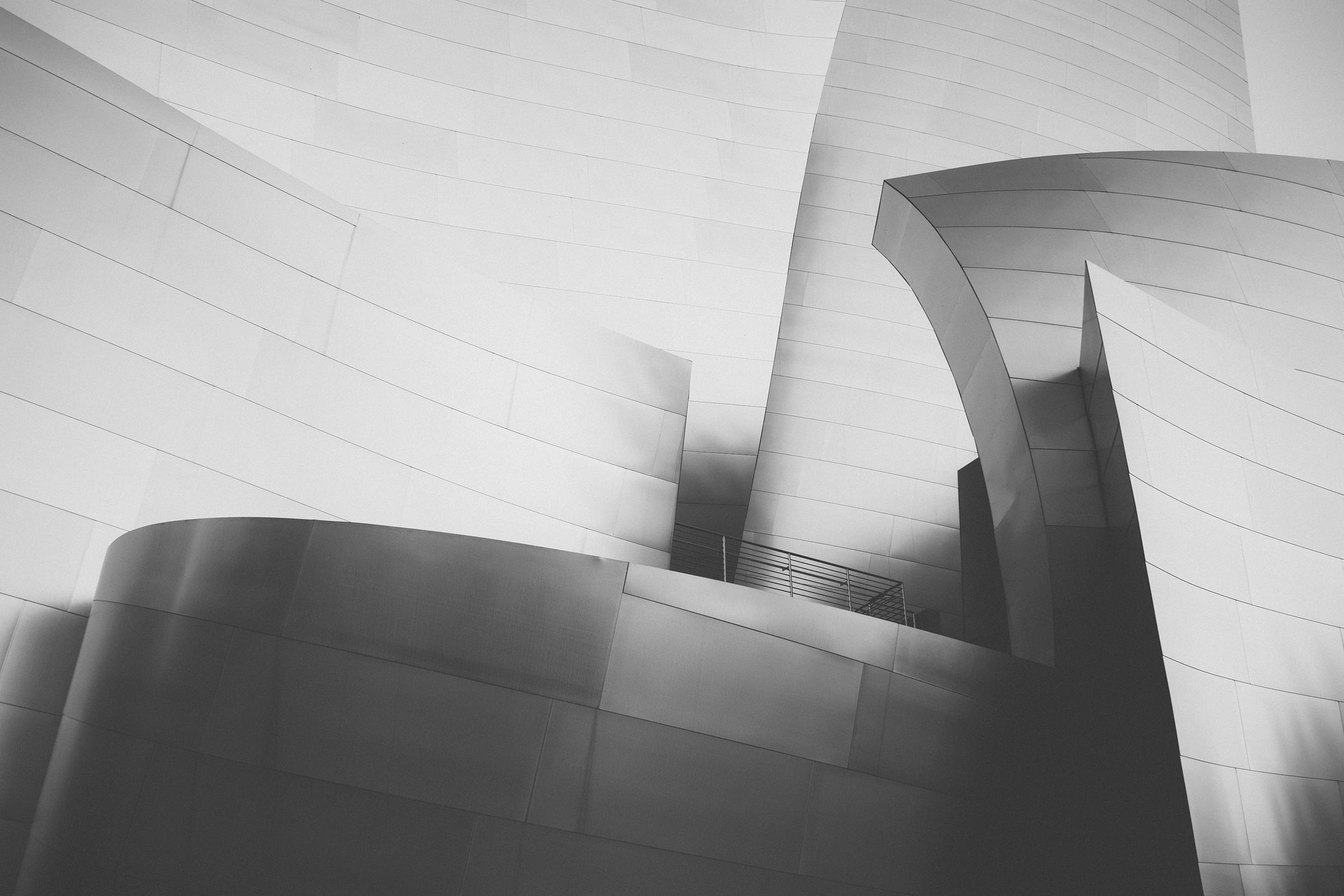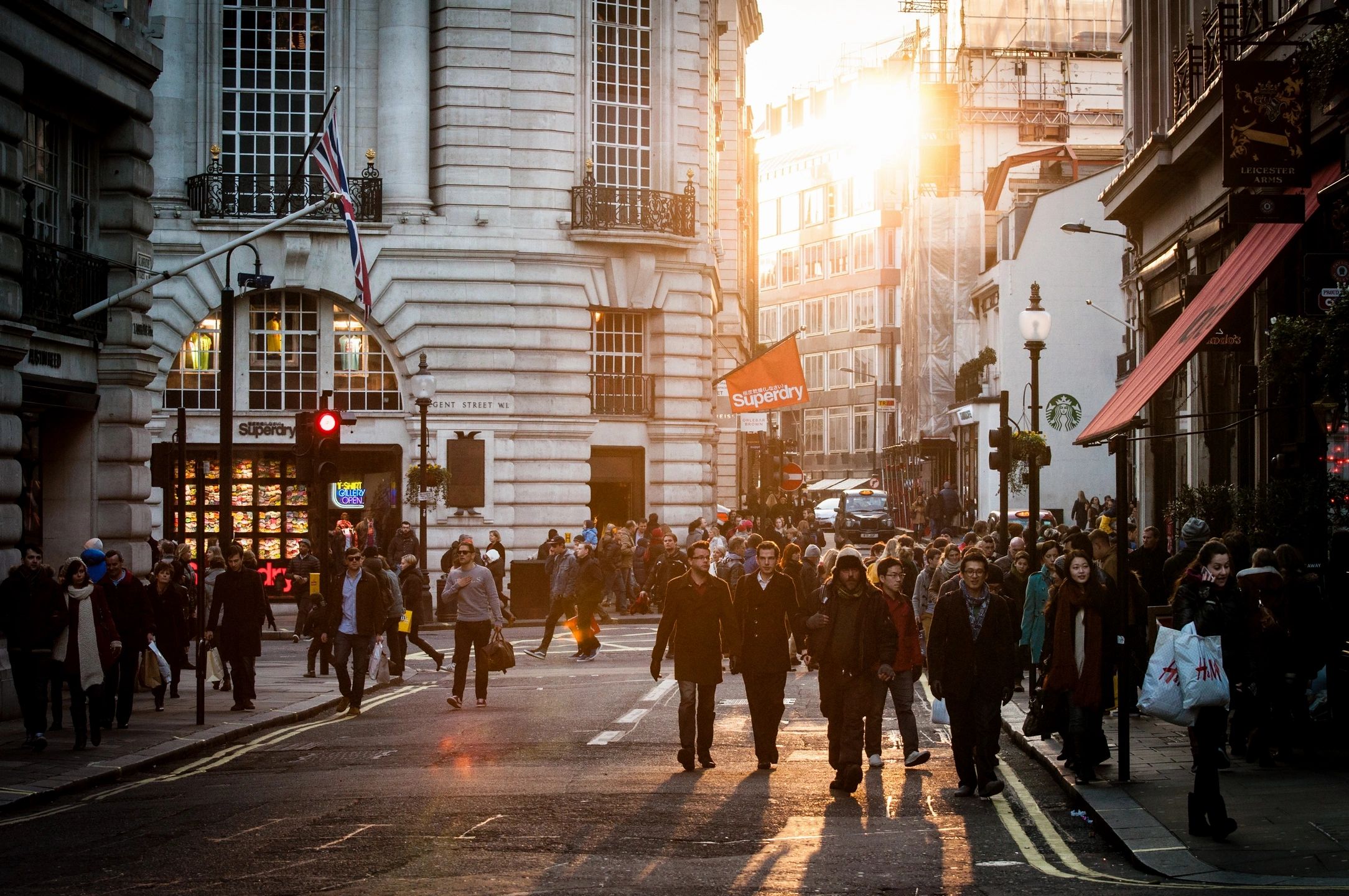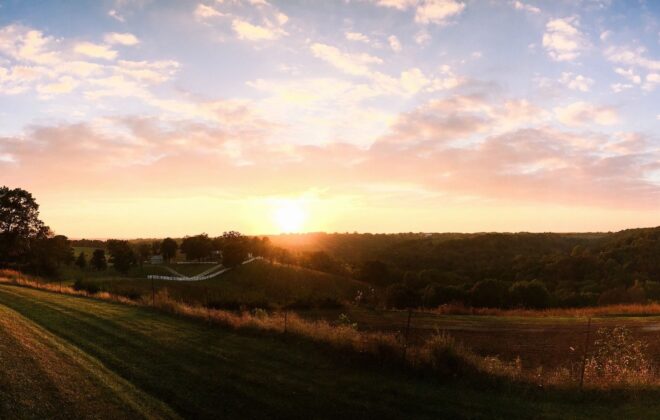Optimal Design for Zoom Room Deployment
We work with many customers who are building new or retrofitting old spaces for building Zoom Rooms. We’ve found that there are substantial challenges that our customers face when designing these spaces for optimal Zoom Room deployments. Our team has been able to help build thousands of these spaces for all different organizations. This article is to help workplace, facilities, operations and IT Teams start off on the right foot when looking at the optimal way to design a Zoom Room. This would apply for just about any other type of video conference system whether its MS Teams or WebEx. Below you’ll see our 5 recommendations and a room layout plan.
- Furniture layout
Video conference rooms need to be oriented so that everyone within the room can easily see each other and people on the far end of the call can see those sitting in the room. We’ve found that many organizations have long rectangular tables and when everyone is seated at a meeting, faces of one are blocking faces of others. To prevent this from happening we’ve found that the most important thing to do is have some shape to the table where every seat in the room is naturally oriented at the display/camera location. Trapezoid and half-moon tables allow each seat to be seen on the camera without having to slide your chair in/out during the meeting. Other ways to get around this is to have two cameras on each side of the display oriented where the line of sight focuses at one sides of the table at a time.
- Display location
The location of the display in a conference room should be on the opposite wall of the door and facing adjacent to any outdoor lighting so that the outdoor lighting isn’t shining directly into the camera or display. When the room has (3) glass walls, there isn’t much you can do other than mount the display on a cart at one of the glass walls opposite the door. The locations of the interactive display is really a preference of the team who is using the interactive display as the adjacent or opposite wall both work.
- Room orientation
The room orientation should consider the flow of traffic in/out of the conference room when a meeting is in progress. If the main display is on the wall next to the door, then people entering the room will likely have to pass in front of the camera to be able to access a seat at the table. There are many modernizations happening to the workplace with more companies adding in couches and high top tables to conference rooms for more informal quick meetups.
- Room Acoustics
Room acoustics are extremely important to a having a good in-room meeting experience with or without a Zoom meeting happening. Rooms with 2-3 glass walls and concrete/hardwood floors should always focus on adding in some type of acoustic paneling wherever possible. Acoustic panels absorb sound within a room which helps to reduce the reverberation and echo in a space. Microphones and speakers are sensitive to sound reverberation within a room which will make in-room acoustics suffer. We recommend adding some type of acoustic paneling to almost any space where there aren’t any carpets or sound absorptive surfaces.
- Data and Power
All Zoom Room deployments call for network and power to be located at particular areas within a room. If there is existing locations where data/power is located, but they aren’t the exact locations, please consult with your AV/IT Team to see if they will be seen when new displays/cameras are mounted. If there aren’t any existing locations, new data/power drops will need to be placed within the room. We recommend that the network and IT Team double check that these ports are live and ready for implementation prior to installing AV hardware to help prevent doubling the labor when completing an AV install. Less than 50% of customers will have network/power 100% correct prior to installing AV which will cause a disruption in the Zoom Room go-live.
Check our Optimal and Suboptimal Zoom Room layouts/orientations below.
Optimal Zoom Room Layout
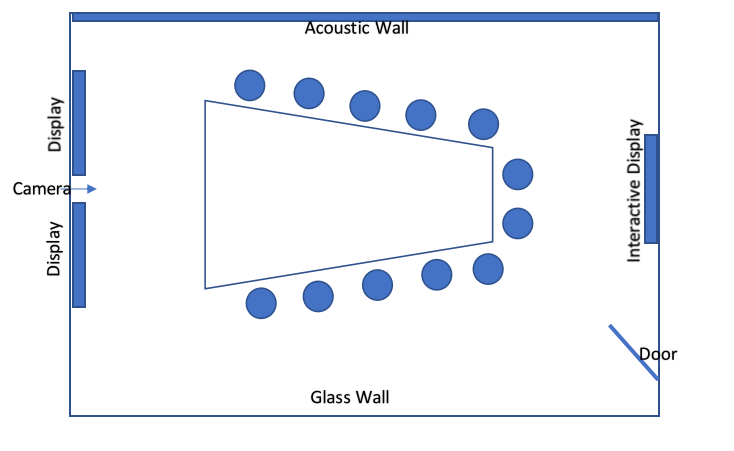
Sub-Optimal Zoom Room Layout
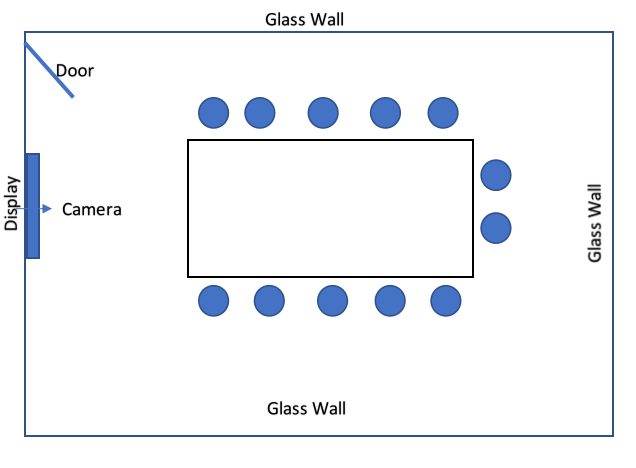
Recent Posts
- How Laser Satellite Communication Breakthroughs Compete with Starlink
- AI-Powered Humanoid Robots: Transforming Business, Homes & Connectivity
- Top IT & Network Design Consultants in Boston and New England: Macronet Services
- Top AI Consultants in New England: Why New Hampshire’s Macronet Services Shines in Boston and Beyond
- IXPs in the US and Internet Peering
Archives
- July 2025
- June 2025
- May 2025
- April 2025
- March 2025
- February 2025
- January 2025
- December 2024
- November 2024
- October 2024
- September 2024
- August 2024
- July 2024
- June 2024
- May 2024
- April 2024
- March 2024
- February 2024
- January 2024
- December 2023
- November 2023
- October 2023
- September 2023
- August 2023
- July 2023
- June 2023
- May 2023
- April 2023
- March 2023
- February 2023
- January 2023
- December 2022
- November 2022
- October 2022
- September 2022
- August 2022
- July 2022
- June 2022
- May 2022
- April 2022
- March 2022
- February 2022
- January 2022
- December 2021
- November 2021
- October 2021
- September 2021
- August 2021
- July 2021
- June 2021
- May 2021
- April 2021
- March 2021
- December 2020
- September 2020
- August 2020
- July 2020
- June 2020
Categories
- All (19)
- Satellite (1)
- Artificial Intelligence (3)
- Travel (1)
- Sports (1)
- Music (1)
- News (271)
- Design (3)
- Clients (12)
- Uncategorized (1)
- Tips & tricks (25)
- Inspiration (9)
- Client story (1)
- Unified Communications (196)
- Wide Area Network (308)
- Cloud SaaS (60)
- Security Services (71)

